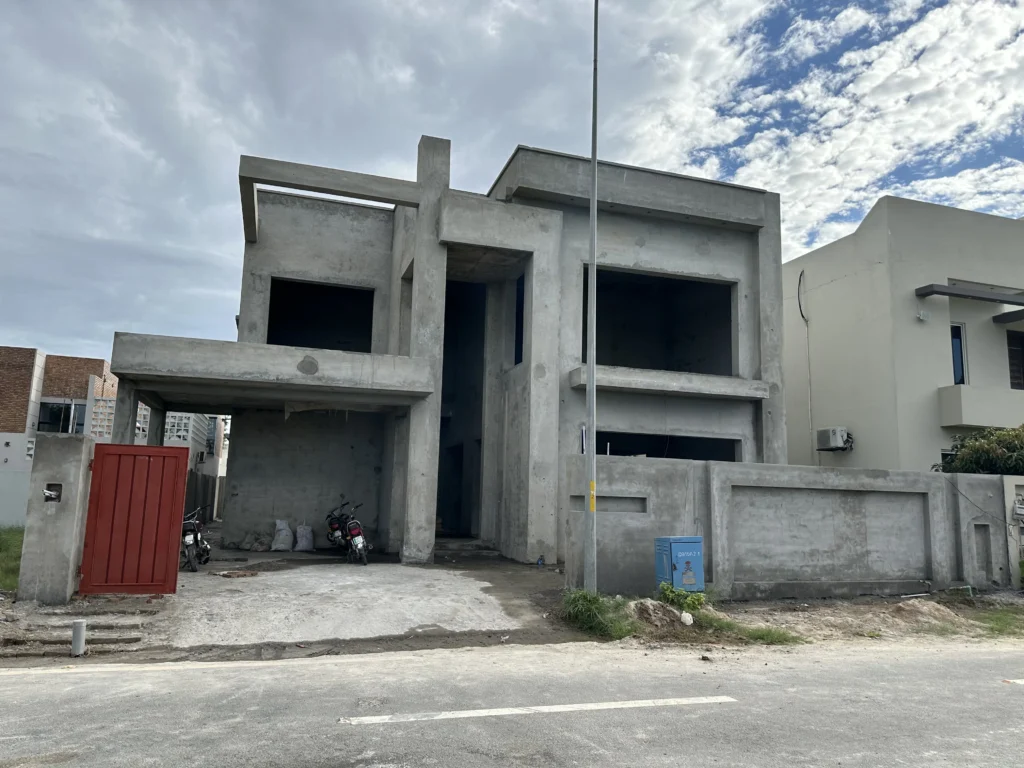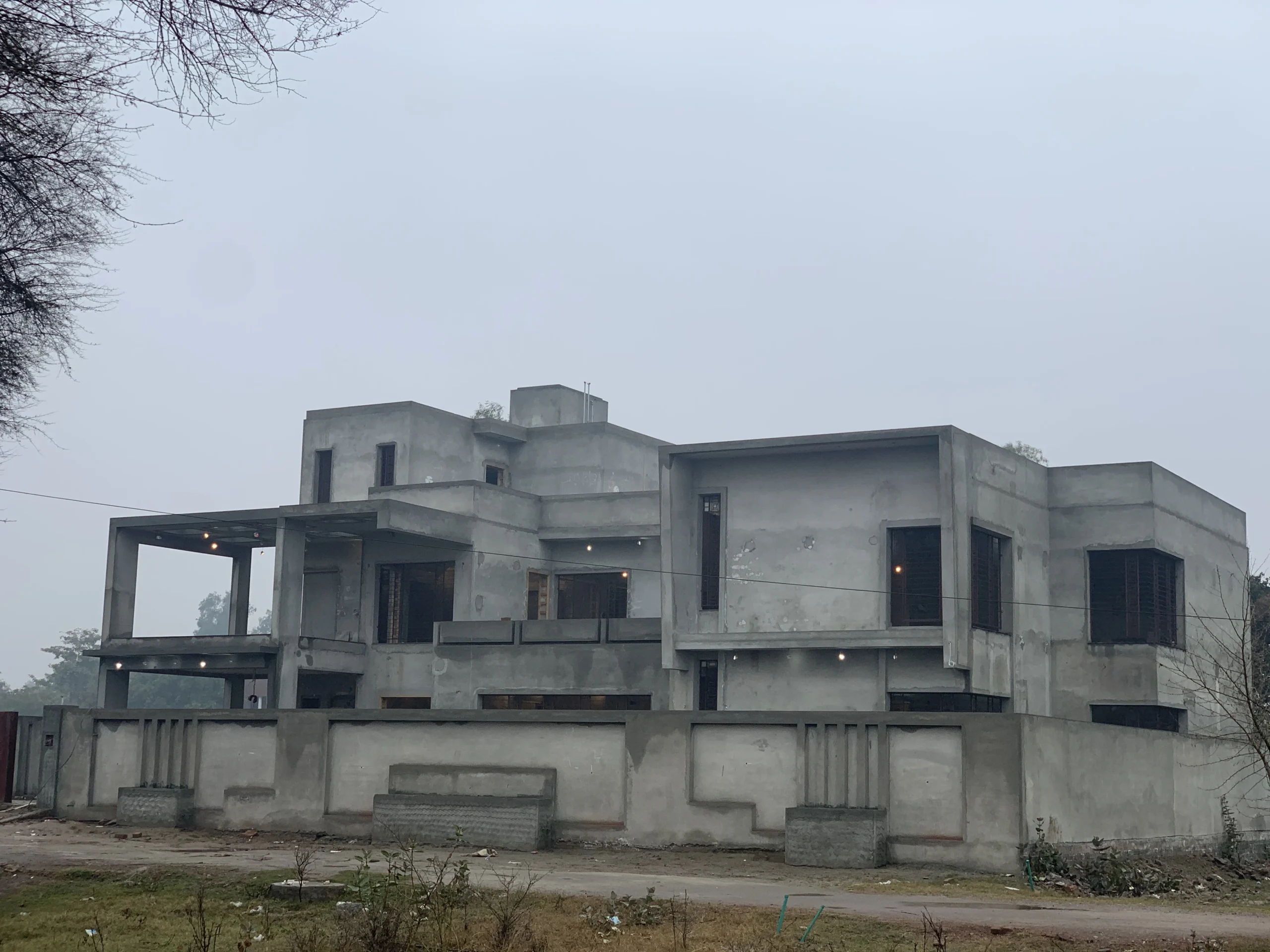Building a home or commercial property is no easy task. One of the most important stages of construction is the grey structure phase, which makes the foundation for everything else. In Lahore, attention to detail during this stage can make or break a project.
This checklist outlines the essential grey structure items that need to be completed before moving forward with the next stages of construction. Whether you’re working with a top construction company in Lahore or managing the project yourself, covering all these points will help ensure a solid and durable building.
Marking on the Plot for the foundation:
Before any physical work begins, marking the plot for the foundation is an important step. This phase involves using precise measurements to mark where the foundation will go.
Accurate plotting ensures that your foundation is positioned correctly, adhering to the architectural drawings. Any misalignment can lead to structural issues later on. The marking process typically involves:
Plot measurement:
Ensure the plot’s dimensions are accurate to avoid future alignment problems.
- Setting boundaries: Mark the locations of the foundation, boundaries of walls, and other structural elements based on the approved architectural plan.
- Leveling: The ground must be level before excavation to ensure the foundation sits correctly.
The construction company in Lahore you choose should have this process to avoid errors, which could lead to costly delays.
Digging for the Foundation as Per Drawing Specifications:
Once the plot is marked, the next task is to dig for the foundation. The excavation process must follow the foundation specifications outlined in the drawings, including depth, width, and positioning. The excavation depth varies based on the soil condition, design, and load-bearing requirements.
Here’s what needs to be considered during excavation:
Depth and width of the trench:
This is determined by the type of foundation, whether it’s a shallow or deep foundation. A standard trench depth can range from 3 feet to 6 feet or more.
- Soil condition and compaction: The soil must be compacted before the foundation is laid to prevent settlement issues later on. Proper soil testing should also be done to ensure its stability.
- Clearance for foundation elements: Allow for space for all foundation components, including the base slab and walls.
The goal during excavation is to create a stable base for the foundation, so proper digging ensures a strong start for the building.
Termite Proofing in the Foundation:
One of the often-overlooked aspects of construction is termite proofing. Termites can cause significant damage to a building’s structure over time, especially if they infiltrate the foundation. In Lahore, where the climate can be favorable for termites, it’s essential to take the necessary precautions early on to protect your property.
Here’s how to incorporate termite proofing:
- Termite-resistant materials: Use treated materials like wood and steel that resist termite attack.
- Chemical treatment: Apply chemical termite barriers to the foundation, which prevents termites from entering the building. This typically involves trenching around the foundation perimeter and pouring a chemical solution into the soil.
- Physical barriers: Install metal or plastic barriers that prevent termites from reaching the foundation.
This preventive measure helps safeguard your investment and keeps your building structurally sound for years to come.

Foundation Brickwork to DPC (Damp Proof Course):
Once the excavation and termite proofing are complete, it’s time to begin the foundation brickwork. The brickwork should extend up to the Damp Proof Course (DPC), which is a critical element that prevents moisture from rising through the walls of the building.
The key points for this phase include:
- Proper bricklaying: Use quality bricks and mortar, ensuring proper bonding and alignment to avoid structural problems in the future.
- DPC installation: The DPC is typically placed 6-8 inches above ground level, serving as a barrier against rising dampness. It can be made from materials such as bituminous felt, polyethylene sheets, or other waterproof materials.
- Seepage treatment: In areas prone to groundwater seepage, additional treatment or sealing materials may be required to ensure the foundation remains dry.
This step is vital for maintaining the integrity of your building’s walls, ensuring they stay free from moisture-related damage.
Completing the Grey Structure with Brickwork Till Lentil:
Once the foundation brickwork is completed and the DPC is in place, the next phase is to complete the grey structure. This involves building the brick walls of the ground floor up to the lintel level.
During this phase, it’s essential to focus on:
- Strong brickwork: Ensure that all bricks are laid correctly and tightly. This layer of brickwork is the foundation for the rest of the building.
- Reinforced lintels: The lintel is a horizontal support beam that spans the opening above doors and windows. It is crucial for supporting the upper floor’s weight, and it should be constructed with reinforced concrete or steel.
- Quality materials: The type of bricks, cement, and mortar used at this stage should meet the specifications outlined in the project plans to ensure durability and strength.
Completing the superstructure or grey structure ensures that the ground floor is stable and secure, ready for the next steps in construction, such as flooring, electrical work, and plumbing.
Additional Grey Structure Tasks Like Elevations, Plumbing, and Electrical Works:
After the basic structural components are completed, several other essential tasks need to be completed to finalize the grey structure stage. These include:
Elevation making as per the 3D front view:
The elevation is the exterior appearance of the building. It should match the 3D rendering or front view provided by the architect.
All-electric piping work underground:
Underground electrical wiring is essential for the smooth operation of the building. Piping for electrical systems needs to be laid down during the grey structure phase.
Plumbing and sewerage works:
This includes installing pipes for water supply and drainage systems. Proper plumbing installation ensures a leak-free system for the long term, avoiding expensive repairs in the future.
Plasterwork inside and outside the building:
Plastering the internal and external surfaces provides a smooth finish and protects the walls from environmental damage.
Boundary wall construction:
Ensure that the boundary wall is built without any extra charges for external work. This structure helps define the property line and adds an extra layer of security to the building.
Metal safety grills:
Installing safety grills on windows and openings protects the building from intruders and adds an element of security.
Water and sewerage tanks installation:
Proper tank installation is critical for storing water and ensuring a consistent water supply to the building.
Metal gate installation:
A sturdy gate is important for security and adds an aesthetic touch to the exterior of the property. Choose the gate design that compliments overall grey structure.
Final Words!
The grey structure phase is a foundational step in building a property. By following this checklist, you ensure that all essential tasks are completed, from foundation marking to the installation of key structural elements like brickwork, plumbing, and electrical systems.
Whether you’re building a home or a commercial property in Lahore, these steps can help you ensure a strong, durable, and functional building.




